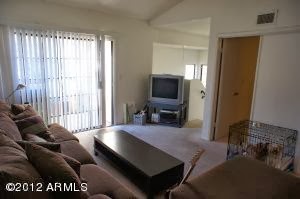Take a peek at the inspiration photo for the first home, there are many changes in the floor plan already.. but what do you expect from design builders?
 |
| Dream Home Source >> See Pin Here
There isn’t anything revolutionary about the homes that we are rolling out in the Picture Rocks and surrounding areas. But, there is something to say about their charm and appeal.
The mass building era changed the way the Southwest looked at homes, in some ways this was good and in others, not so much. The quality of new homes plummeted while their sales prices continued to sky rocket. The problem? Value. We aren’t just talking resale value, although that is a huge reason for buying and putting equity in a home, we’re more focused on the actual value. What will this place look like in 5 years, 10 even? Will the roof hold up, will the quality of paint set a standard for the extreme weather that Tucson experiences? What is the cost to cool or to heat each home?
A builder’s concern should be all of these things, because it’s their expertise. Standing by what you’ve built should be a standard. These homes aren’t high end, they aren’t custom, won’t be worth millions, but what they will do is hold their own. They’ll grow in value, and they’ll last for generations. Picture Rocks and the surrounding areas feel like small town America, the homes should be something to be proud of. Giving our neighbors a valuable buy isn’t just a quick need that is filled, they’ll now have an asset, that appreciates year by year rather than depreciating almost immediately. They’ll be able to get financing and refinancing when they need it. It’s the American Dream.
|
























.jpg)










